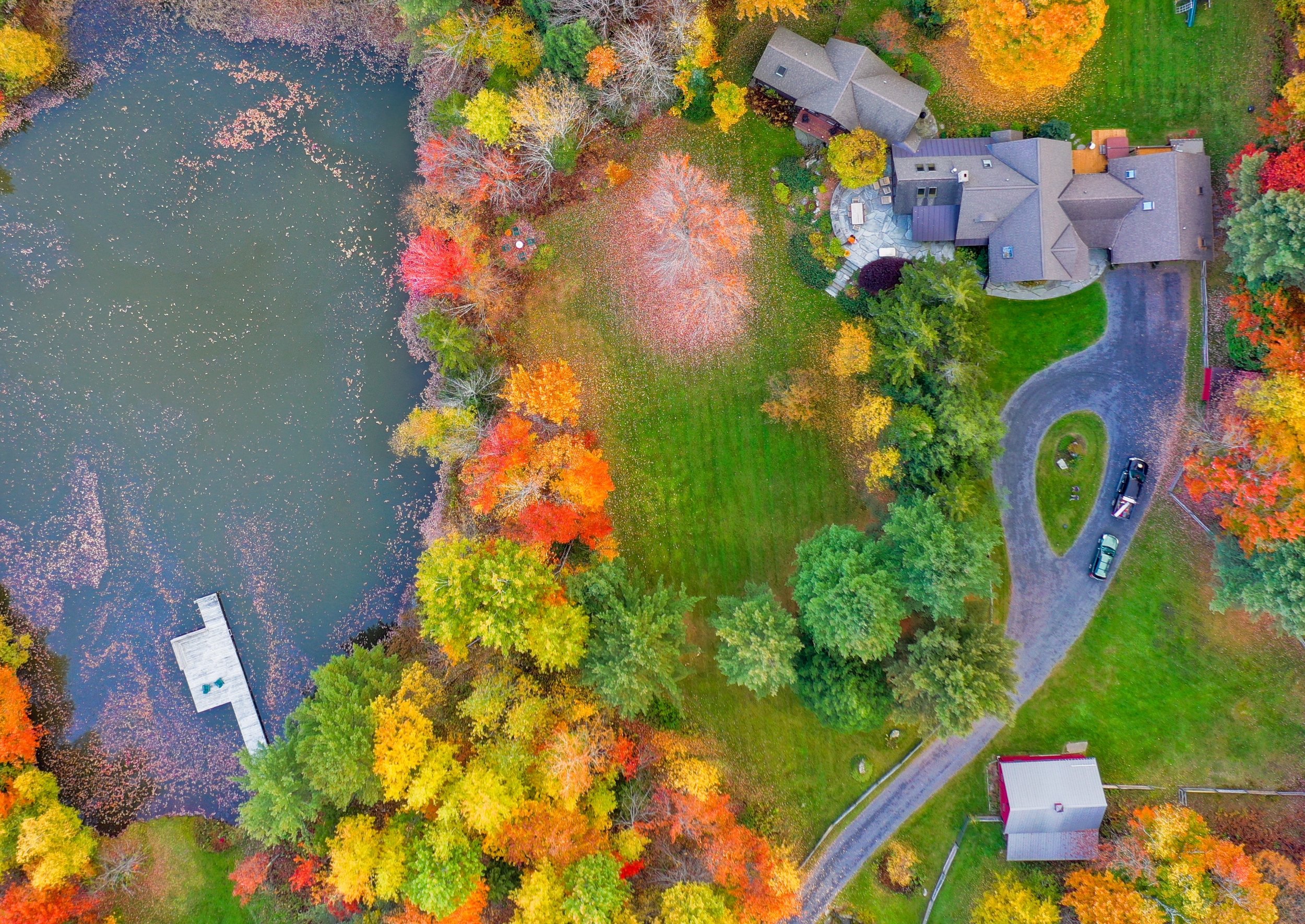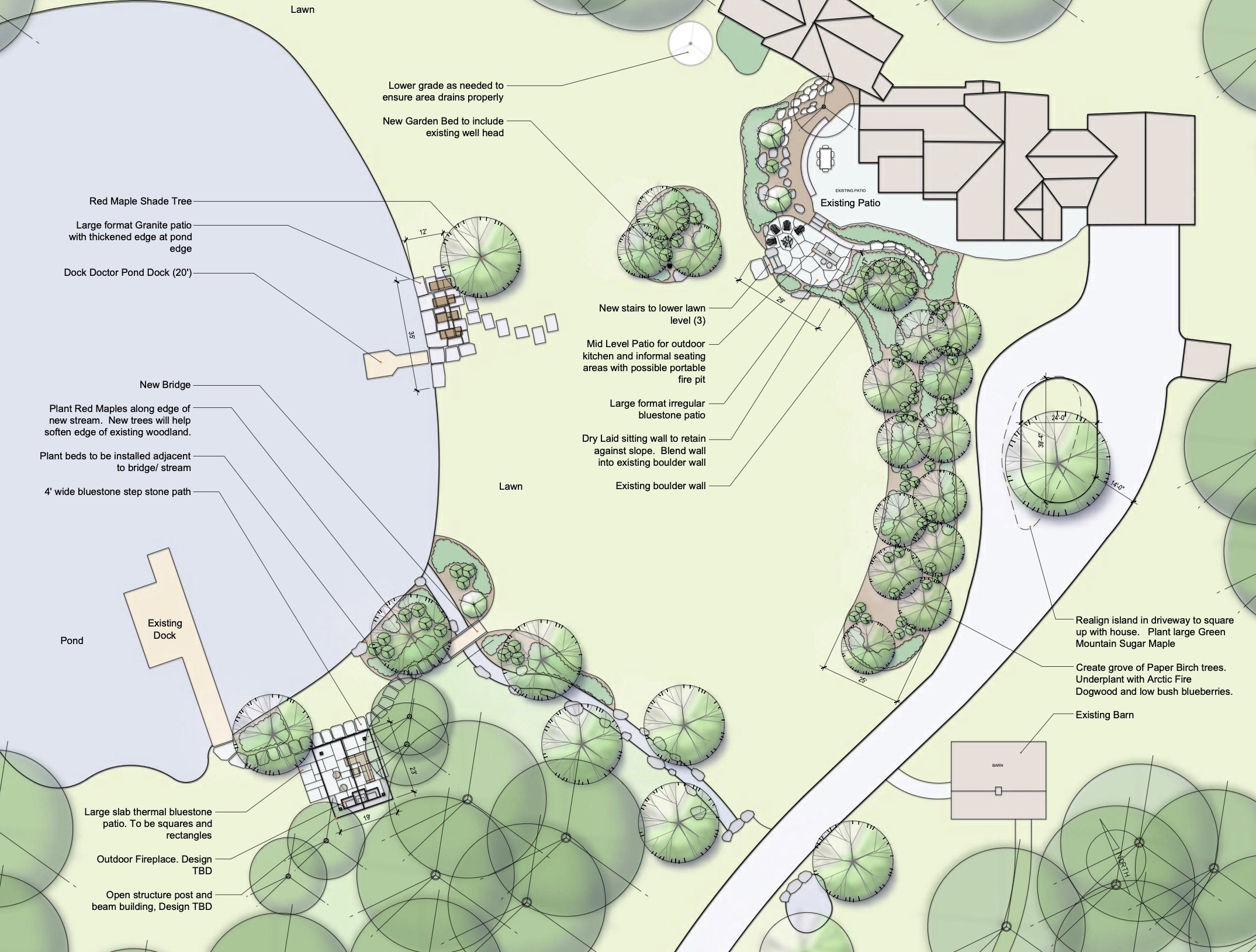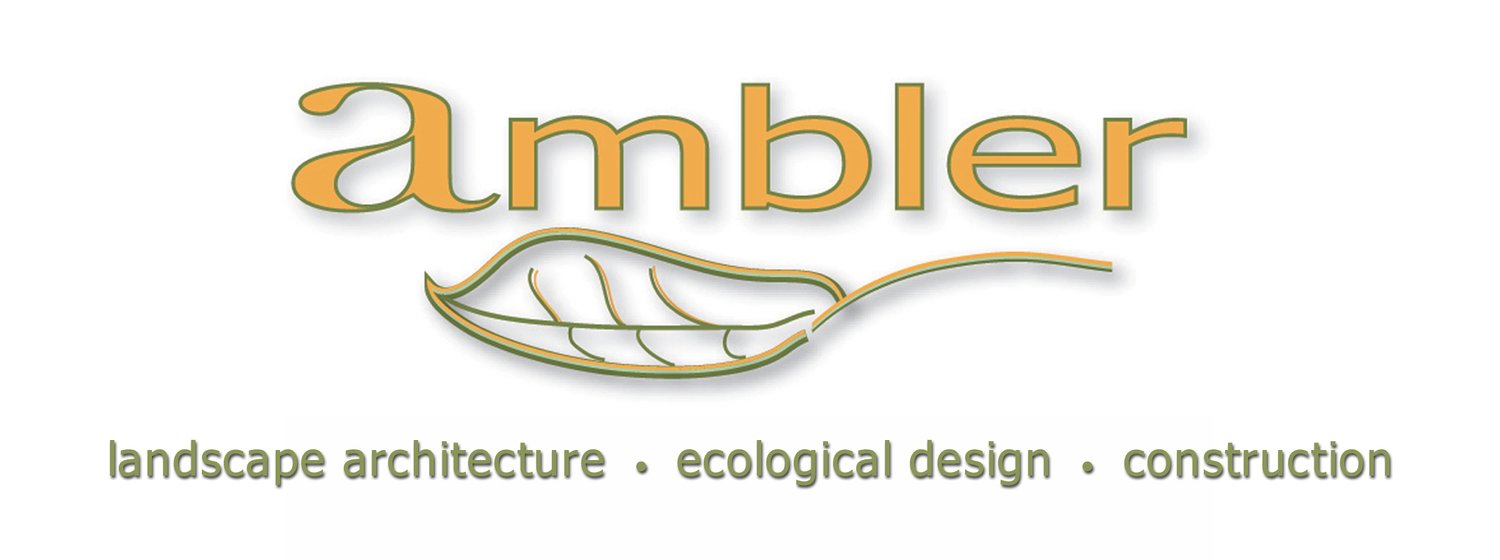
Our 10 Step Design-Build Process
-
1. Preliminary Design Meeting.
Each project begins with an on-site design meeting to discuss your property. This phase of work is for us to listen to you, to help develop an understanding of your goals, your intended use of outdoor spaces and to understand the scope of work you are looking to achieve.
-
2. Concept Design Proposal.
We provide an outline of everything that will appear on the design and how much the design will cost.
-
3. Site Analysis.
Upon approval on the Design Proposal, we return to the site to take measurements and elevations, create a photo library, sketch ideas and consider environmental attributes of the site.
-
4. Concept Development.
We return to the studio to compile information. We integrate architectural plans, site plans and drone photos into a landscape base plan.
-
5. Landscape Concept Plan.
This is a CAD rendered, scaled drawing of your property for your review. It could include elements such as plantings, stone terraces, water features, gardens, tree plantings, wildflower meadows and driveway design.
-
6. Concept Images Sheet.
This helps the customer connect items on the Landscape Concept Plan to photographic imagery of walls, patios, gardens, etc. that we have installed.
-
7. Installation Quote.
We take great care in developing quotes. We itemize everything from how many yards of topsoil we will spread to how many square feet of patio we will install. The Installation Quote communicates the job scope between customer and our team so that we are all focused on the same goal.
-
8. Design Review.
This is an opportunity for us to review the plan and budget. We review what everything costs on the plan and talk about what it looks like. We can expand or reduce the scope, further refine the design, and talk about project construction phasing. Following Design Review, we will revise the plan and quote if necessary.
-
9. Construction.
In the construction phase the design team will meet with our project foremen on site to review the plans and project scope. Next we assemble our crew, deliver machines, rock, soils, plants and get started!
-
10. Communication
Throughout the construction process we are available to meet regularly or provide photo updates of work for out of town customers. Because we do both design and construction and have developed the plan and budget under one roof, our team is able to respond to on-site conditions efficiently and effectively to keep a project on track, on budget, and on time.


